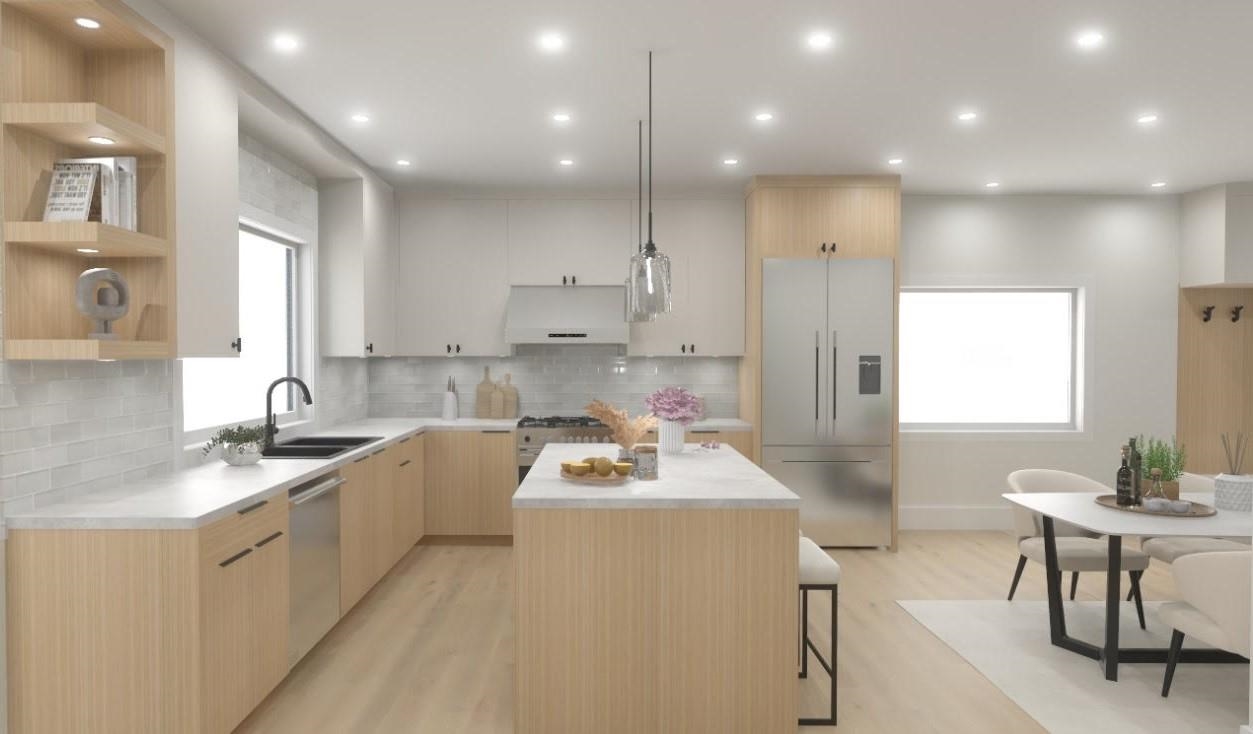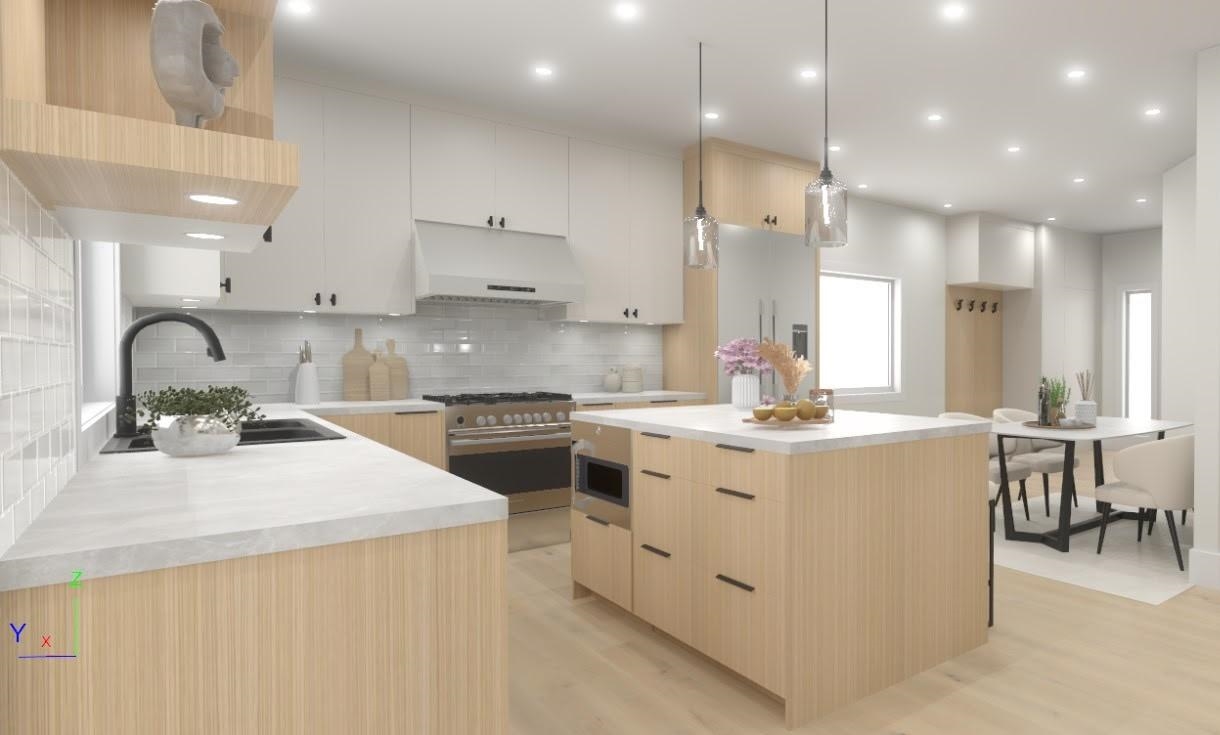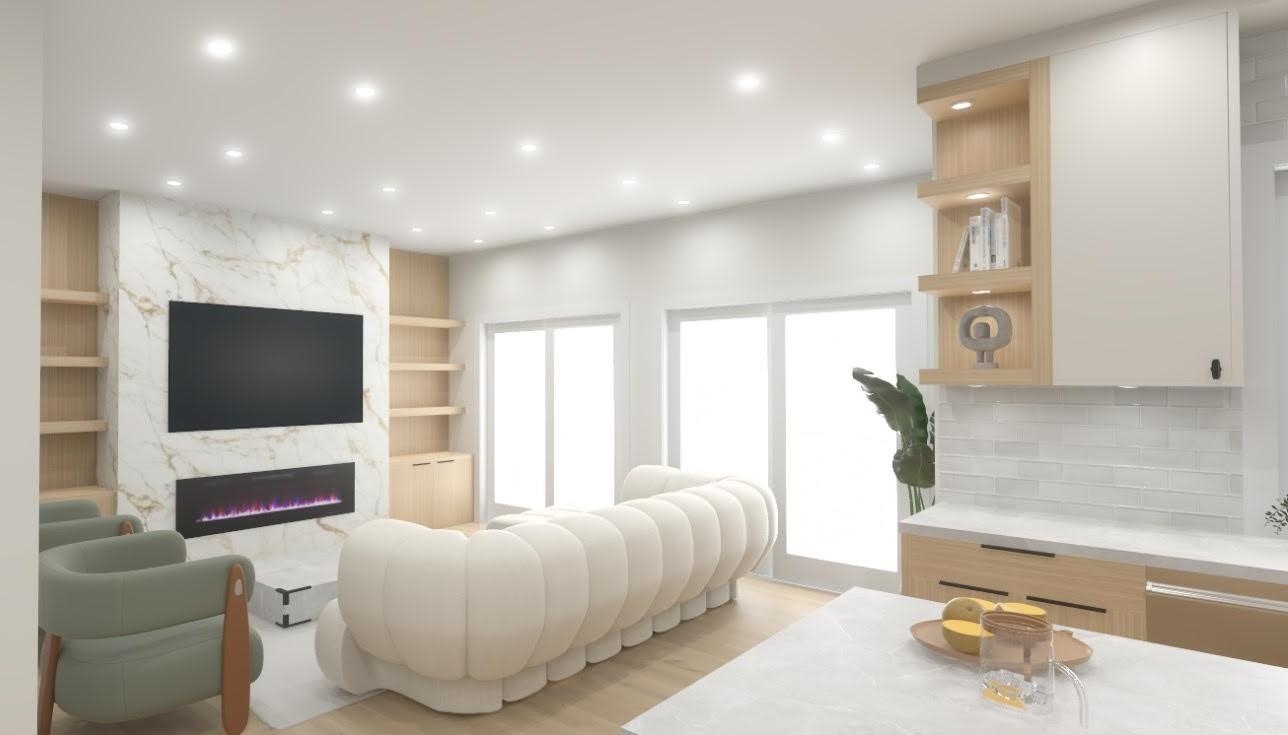Courtesy of Bob Chancey PREC*/RE/MAX City Realty
2 4818 42A AVENUE, Townhouse for sale in Ladner Delta , BC , V4K 1A1
MLS® # R3030142
No details provided.
BRAND NEW 4-bedroom, 2,000 sq. ft. 1/2 DUPLEX with a BONUS detached 1-bedroom GARDEN SUITE! This thoughtfully designed home features an inviting open-concept layout with a bright living room, elegant dining area, and a spacious kitchen boasting a large island, sleek quartz countertops, and premium finishes. Enjoy the durability of engineered hardwood floors, stylish designer lighting, and the convenience of a built-in vacuum, HRV system, and rough-in for AC. The detached 2-car garage includes rough-in for E...
Essential Information
-
MLS® #
R3030142
-
Half Baths
1
-
Lot Sz (Sq.Ft.)
3740
-
Property Type
DuplexResidential Attached
-
Frontage - Feet
34
-
Depth
34 x 110
-
Full Baths
5
-
Lot Sz (Acres)
0.09
-
Year Built
2025
-
Building Type
Half Duplex
-
Frontage - Metres
34
Community Information
-
Area
Ladner
-
Postal Code
V4K 1A1
-
Sub-Area/Community
Ladner Elementary
Services & Amenities
-
Amenities
No details provided.
-
View
true
Interior
-
Basement
false
-
Floor Area Fin - Main Flr
750
-
Storeys
3
-
Floor Area - Grand Total
1996
Additional Info
-
Title
Freehold Strata
-
Site Influences
false
$7282/month
Est. Monthly Payment



