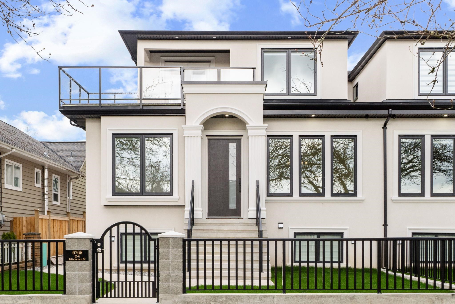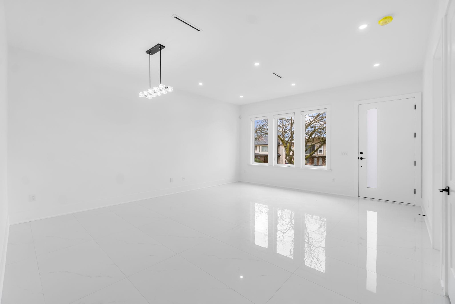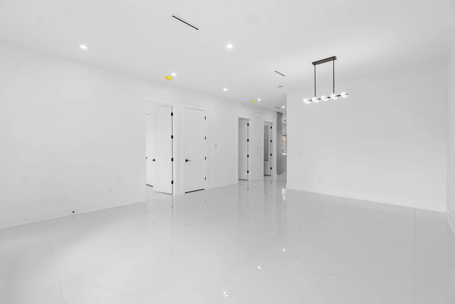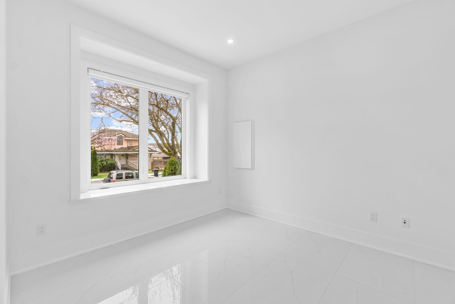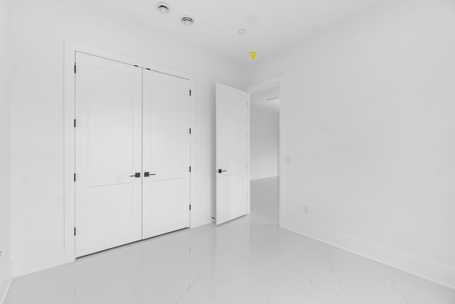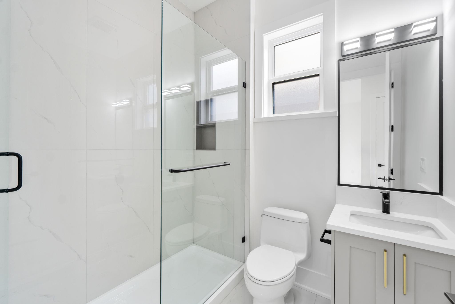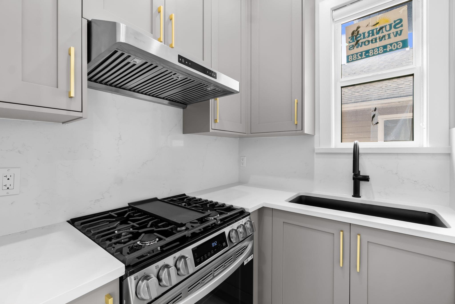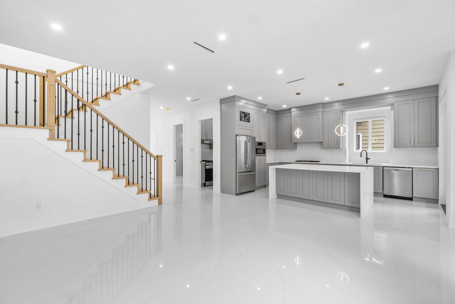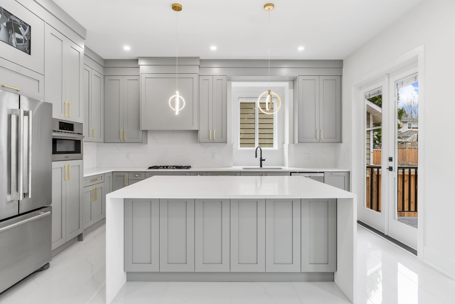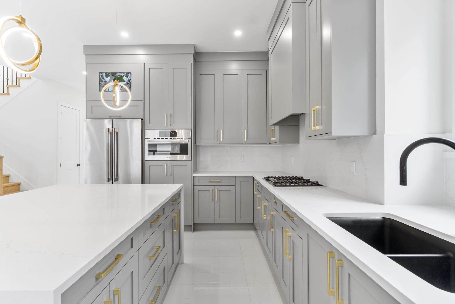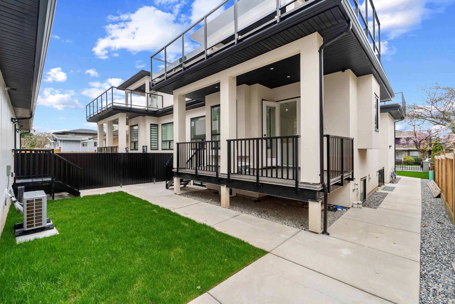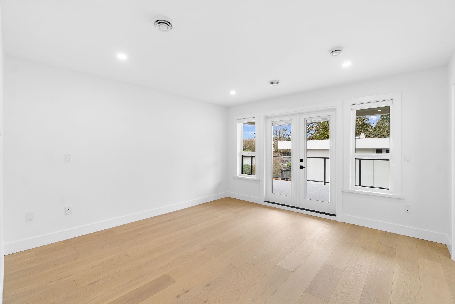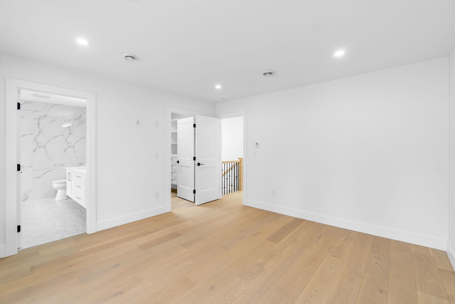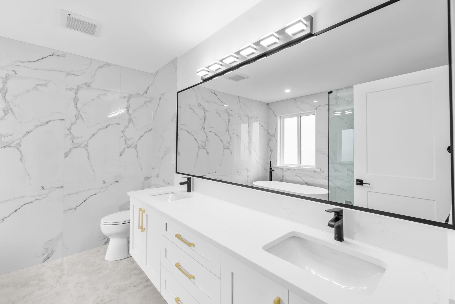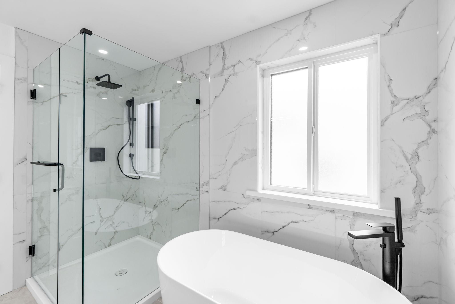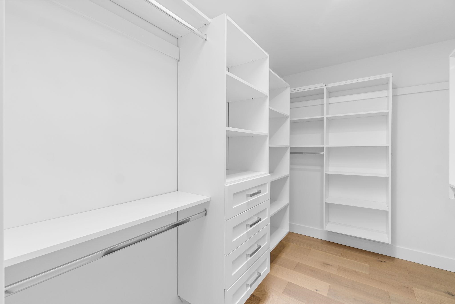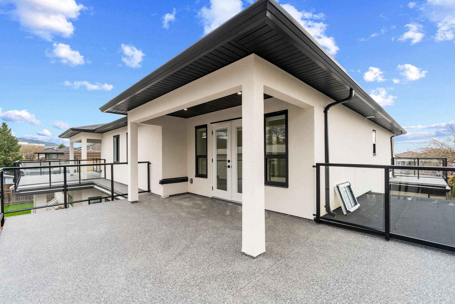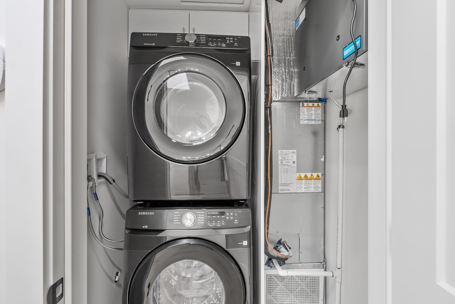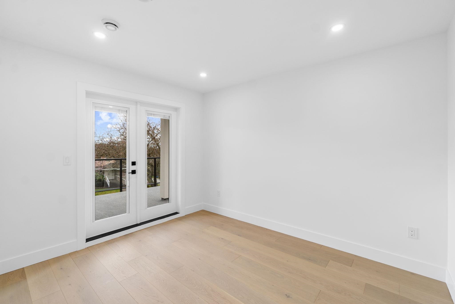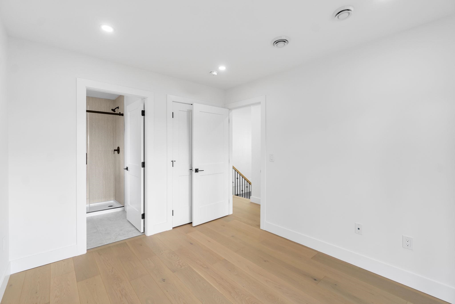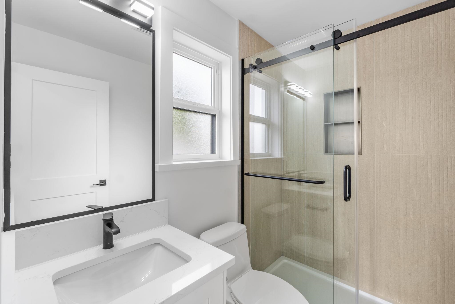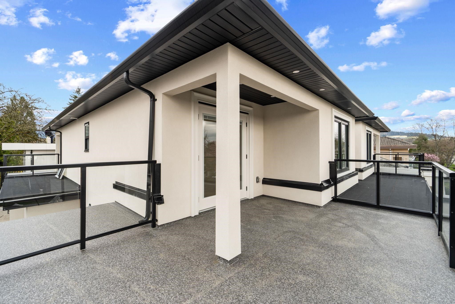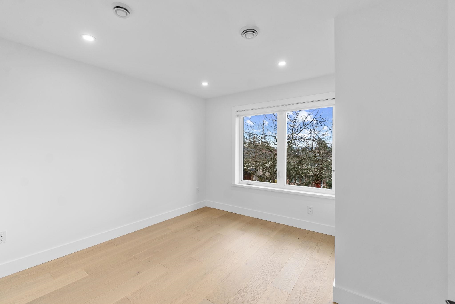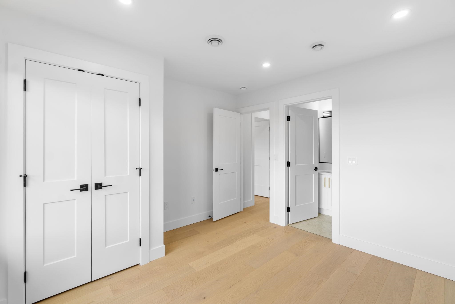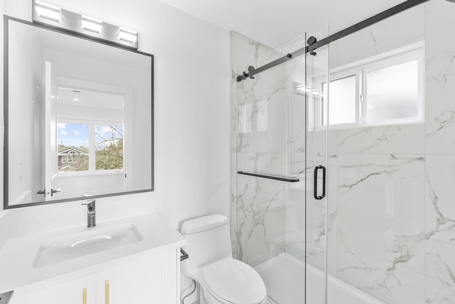Courtesy of Jevan Basra/RA Realty Alliance Inc.
1-3 6765 KITCHENER STREET, Townhouse for sale in Burnaby North Burnaby , BC , V5B 2J8
MLS® # R3033020
No details provided.
Stunning Duplex Crafted with Expertise, Care, and Precision! This expansive 4200 sqft residence boasts well-designed layouts, including a Wok Kitchen, and a 650 sq ft laneway suite with its own A/C and radiant floor heating system. Nestled in a sought-after Burnaby neighborhood, it's just minutes from SFU and Burnaby North High School. Potential for 2 bed in-law suite and 2 bed nanny suite. Enjoy proximity to Brentwood Mall, parks, dining, and shopping, plus convenient transit links to Downtown or SFU. Blen...
Essential Information
-
MLS® #
R3033020
-
Lot Sz (Acres)
0.1
-
Year Built
2025
-
Building Type
Half Duplex
-
Frontage - Metres
31
-
Full Baths
7
-
Lot Sz (Sq.Ft.)
4310
-
Property Type
DuplexResidential Attached
-
Frontage - Feet
31
-
Depth
31 x 120
Community Information
-
Area
Burnaby North
-
Postal Code
V5B 2J8
-
Sub-Area/Community
Sperling-Duthie
Services & Amenities
-
Amenities
No details provided.
-
View
true
Interior
-
Basement
true
-
Floor Area Fin - Main Flr
1300
-
Fireplaces
true
-
Storeys
2
-
Floor Area - Grand Total
4200
Additional Info
-
Title
Freehold NonStrata
-
Site Influences
Lane AccessRecreation Nearby
-
Features Included
Electric
$12296/month
Est. Monthly Payment
