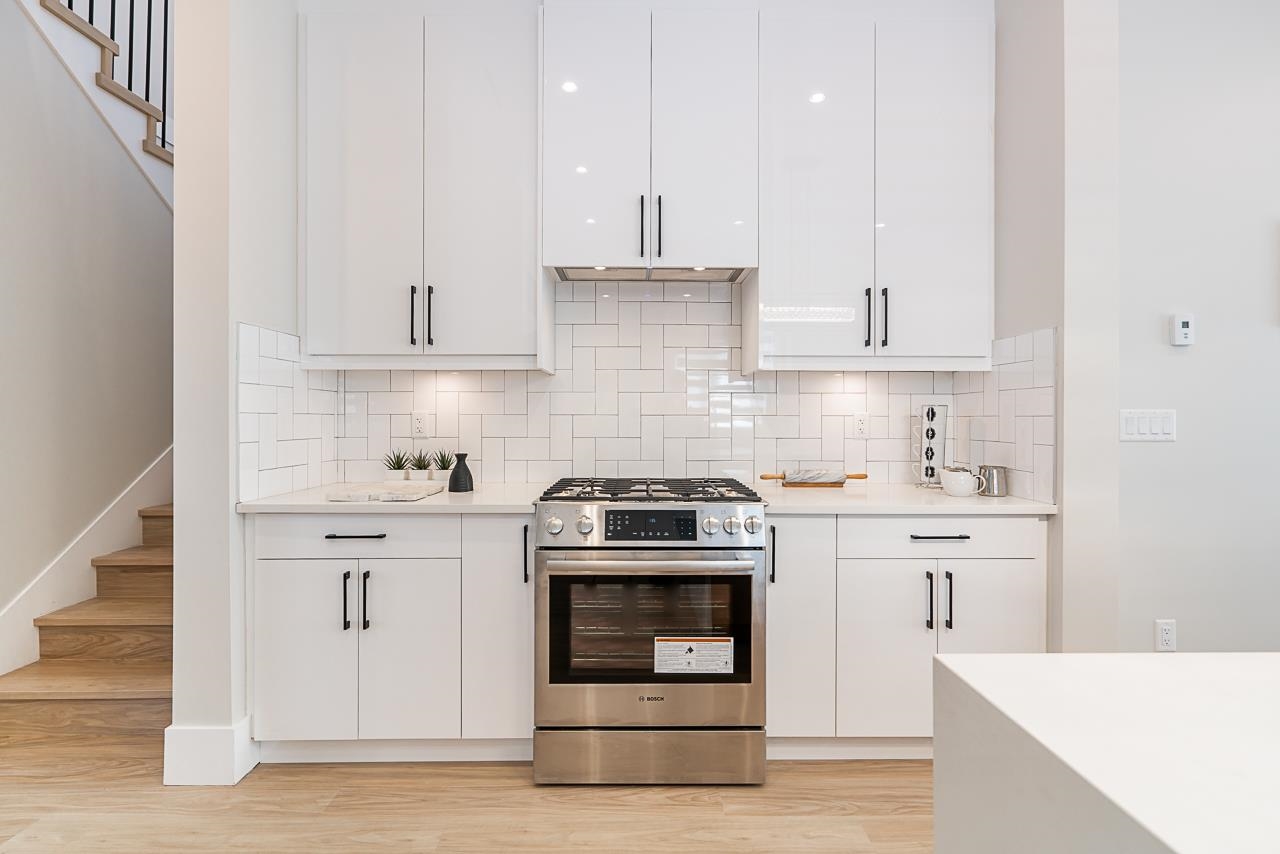Courtesy of Doris Gee/RE/MAX Crest Realty
1 4096 NITHSDALE STREET, Townhouse for sale in Burnaby South Burnaby , BC , V5G 1P6
MLS® # R3001334
No details provided.
Custom Built Brand New 1/2 Duplex by a long-term experienced builder. Gorgeous Mountain VIEWS. 2 Levels. 1,859 sq ft. Open Floor Plan. 3 Bedrooms Up, 1 Bedroom/Den on Main. 3 & 1/2 Bathrooms. Main Floor, 10th ft Ceilings. Stylish with Sleek 2 Tone Wood Grain & White Acrylic Cabinetry in Modern Kitchen, Quartz Counters. Huge Waterfall Island. Electric F/P in the Family Room. Patio 29'6 x 23'0. Bosch Appliances and Kohler fixtures. HRV, Hot Water Radiant Heat. A/C. Alarm with 360-degree Cameras. Benjamin Moor...
Essential Information
-
MLS® #
R3001334
-
Half Baths
1
-
Lot Sz (Sq.Ft.)
7200
-
Property Type
DuplexResidential Attached
-
Frontage - Feet
60
-
Depth
60 x 120
-
Full Baths
3
-
Lot Sz (Acres)
0.17
-
Year Built
2024
-
Building Type
Half Duplex
-
Frontage - Metres
60
Community Information
-
Area
Burnaby South
-
Postal Code
V5G 1P6
-
Sub-Area/Community
Burnaby Hospital
Services & Amenities
-
Amenities
No details provided.
-
View
true
Interior
-
Basement
false
-
Floor Area Fin - Main Flr
1153
-
Fireplaces
true
-
Storeys
2
-
Floor Area - Grand Total
1859
Additional Info
-
Title
Freehold Strata
-
Site Influences
Central LocationRecreation Nearby
-
Features Included
Electric
-
Storeys in Building
2
$8361/month
Est. Monthly Payment





































